4551 Rue Messier, Montréal (Le Plateau-Mont-Royal), QC H2H2J2 $795,000
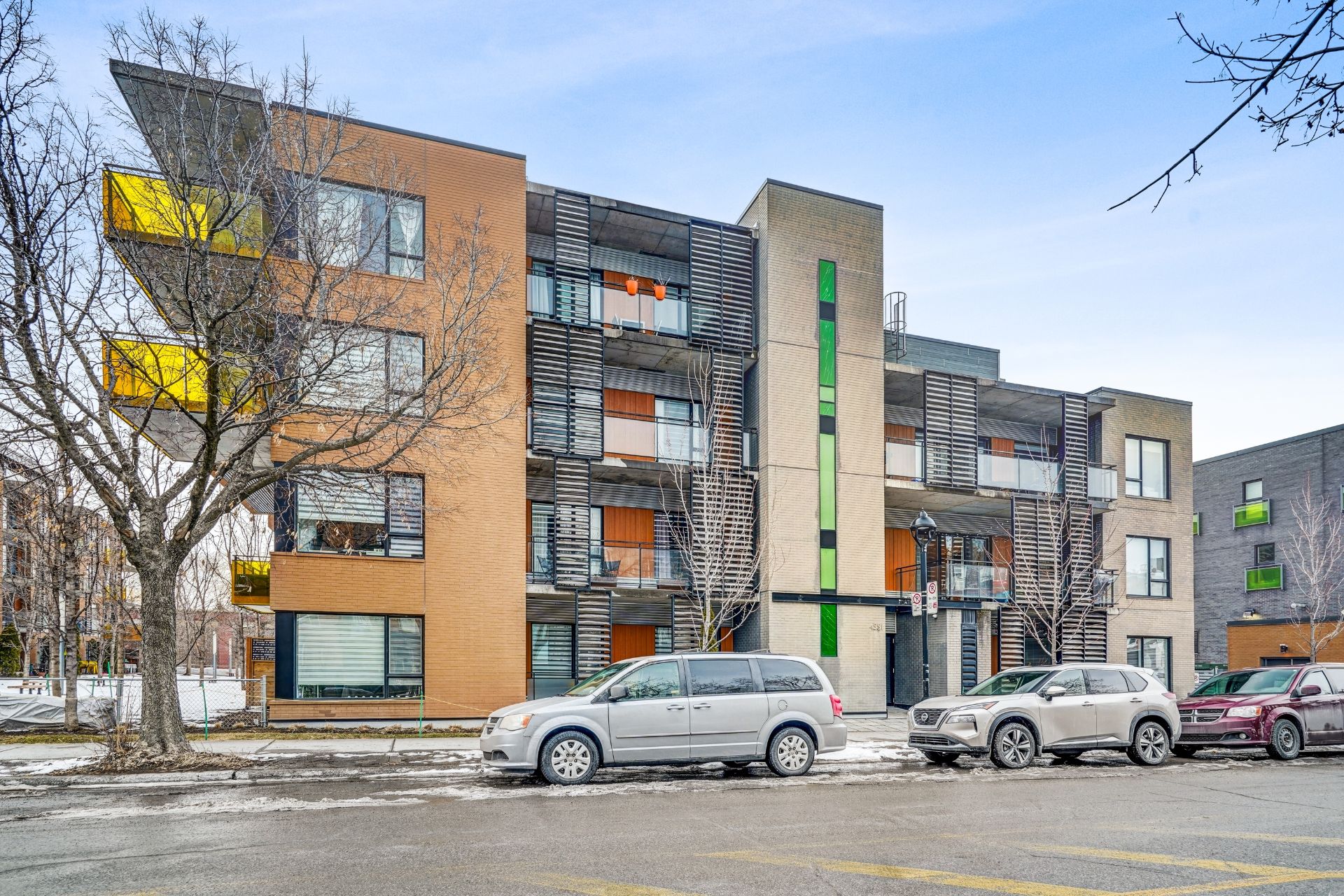
Frontage

Hallway
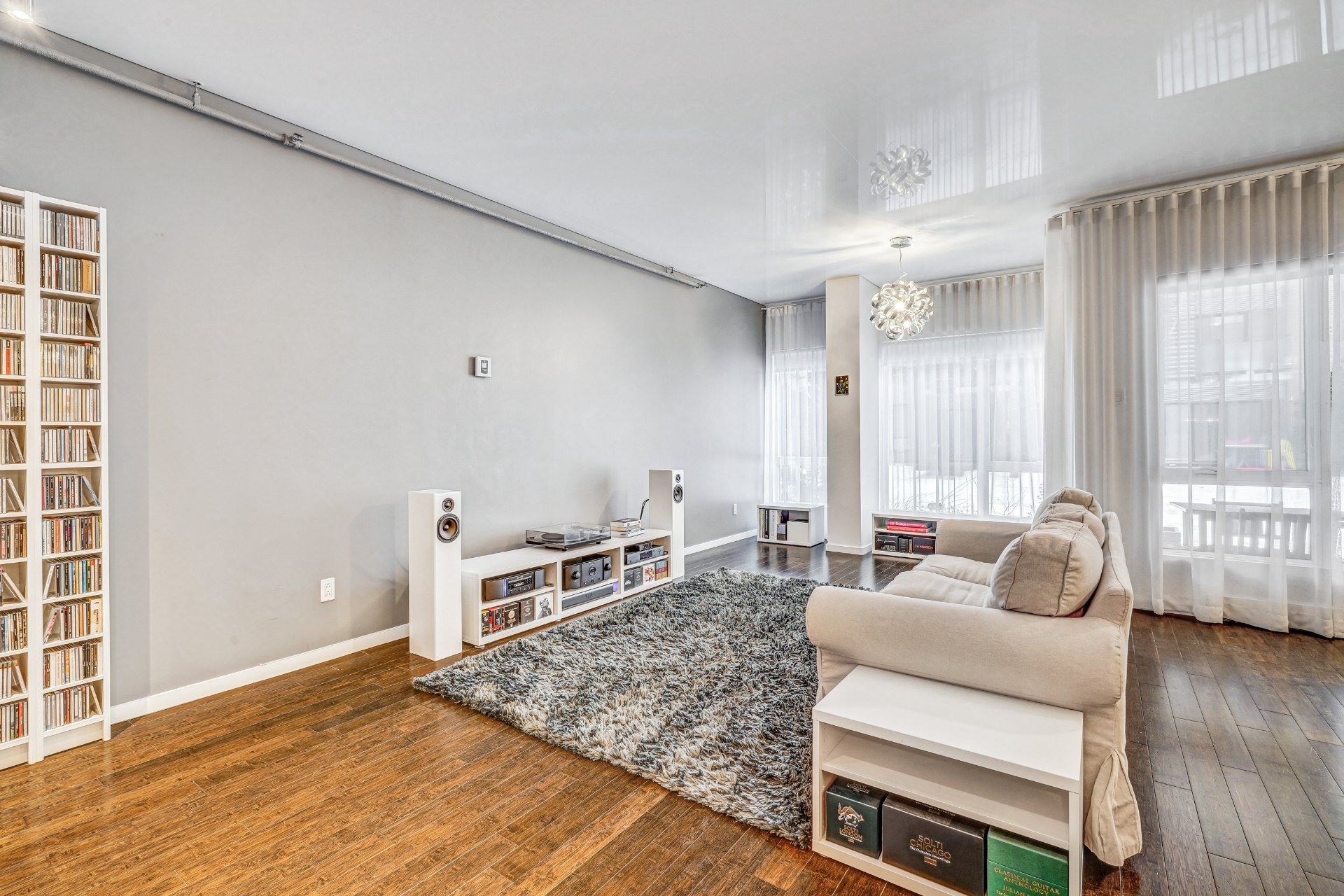
Living room

Overall View
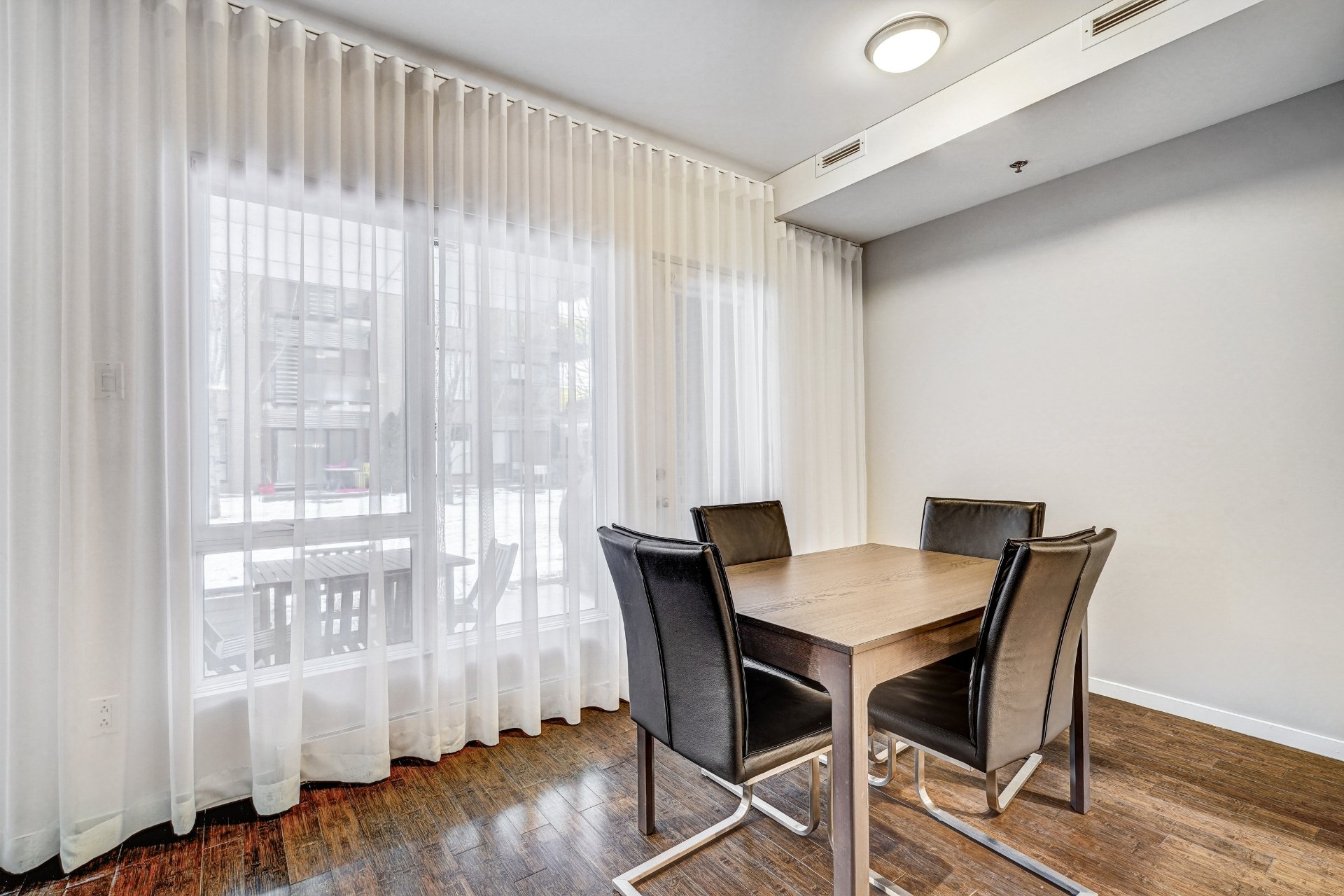
Dining room
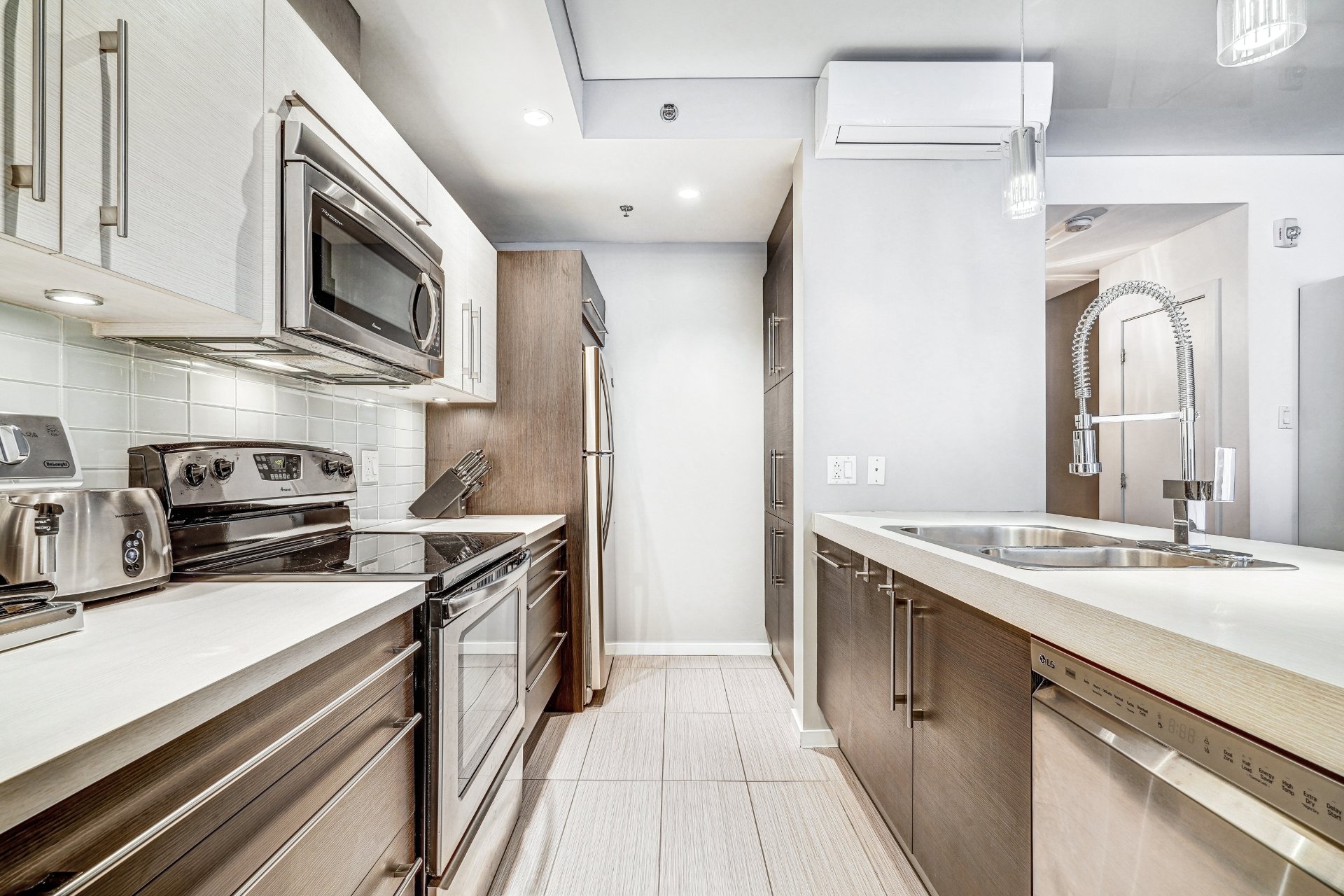
Kitchen
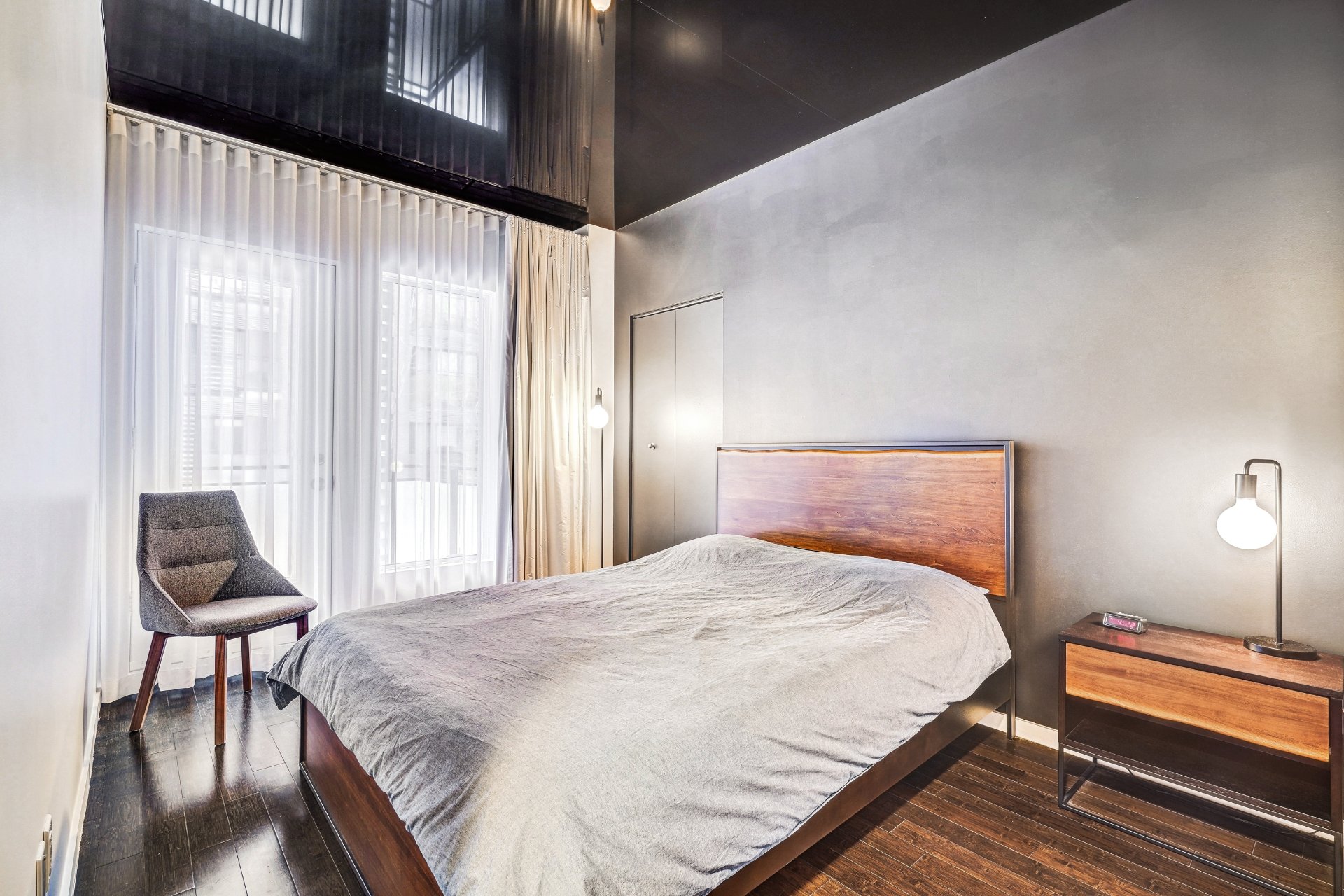
Primary bedroom

Walk-in closet

Bedroom
|
|
Description
Superb modern-style condo on two floors located in the Plateau Mont-Royal, a neighborhood where the vibrant essence of Montreal finds its most authentic expression. Its tree-lined streets and verdant parks give it an undeniable charm! The condo features a spacious open living area on the ground floor, bright thanks to the beautiful windows. Three bedrooms upstairs, as well as a bathroom equipped with a bathtub and separate glass shower. Enjoy also a large sunny private terrace on the ground floor and a balcony on the upper floor, offering a view of the garden. An indoor parking space and storage space are included.
Welcome to 4551 Messier Street!
Located in one of Montreal's most sought-after
neighborhoods. With its ideal location within walking
distance of all the services and attractions of the Plateau
Mont-Royal:
- Metro supermarket
- Several primary schools
- Several high schools
- CPE/daycare centers/pre-schools
- Buses; 94, 27, 97, 29
- Near metro stations; Laurier, Mont-Royal, Frontenac.
- Bixi stations just steps from the building
- Rachel bike path
- 5-minute drive to Shop Angus
- Lafontaine Park & Baldwin Park
- Cafés, bars & restaurants
- Several shops and local markets
This bright condo offers:
- 9-foot high ceilings, large windows
- 3 spacious bedrooms upstairs
- 1 walk-in closet with storage in the master bedroom
- 1 bathroom with bathtub-shower upstairs and 1 powder room
on the ground floor (both renovated)
- a large open space: kitchen, dining room, and living room
with large windows for maximum brightness
- a beautiful kitchen with modern finishes
- 2 private outdoor spaces; a terrace with direct access to
a shared courtyard, a balcony with access from the master
bedroom
- a storage space and an indoor parking space are included
* It is also very easy to park near the building *
A visit will charm you!
Located in one of Montreal's most sought-after
neighborhoods. With its ideal location within walking
distance of all the services and attractions of the Plateau
Mont-Royal:
- Metro supermarket
- Several primary schools
- Several high schools
- CPE/daycare centers/pre-schools
- Buses; 94, 27, 97, 29
- Near metro stations; Laurier, Mont-Royal, Frontenac.
- Bixi stations just steps from the building
- Rachel bike path
- 5-minute drive to Shop Angus
- Lafontaine Park & Baldwin Park
- Cafés, bars & restaurants
- Several shops and local markets
This bright condo offers:
- 9-foot high ceilings, large windows
- 3 spacious bedrooms upstairs
- 1 walk-in closet with storage in the master bedroom
- 1 bathroom with bathtub-shower upstairs and 1 powder room
on the ground floor (both renovated)
- a large open space: kitchen, dining room, and living room
with large windows for maximum brightness
- a beautiful kitchen with modern finishes
- 2 private outdoor spaces; a terrace with direct access to
a shared courtyard, a balcony with access from the master
bedroom
- a storage space and an indoor parking space are included
* It is also very easy to park near the building *
A visit will charm you!
Inclusions: The kitchen appliances as well as the washer/dryer, blinds, custom curtains, and lights fixtures are included.
Exclusions : __
| BUILDING | |
|---|---|
| Type | Apartment |
| Style | Detached |
| Dimensions | 0x0 |
| Lot Size | 0 |
| EXPENSES | |
|---|---|
| Energy cost | $ 1284 / year |
| Co-ownership fees | $ 4860 / year |
| Municipal Taxes (2024) | $ 3849 / year |
| School taxes (2023) | $ 475 / year |
|
ROOM DETAILS |
|||
|---|---|---|---|
| Room | Dimensions | Level | Flooring |
| Living room | 22.4 x 10.4 P | Ground Floor | Wood |
| Kitchen | 11.6 x 11.0 P | Ground Floor | Ceramic tiles |
| Dining room | 7.9 x 11.4 P | Ground Floor | Wood |
| Washroom | 4.3 x 8.5 P | Ground Floor | Ceramic tiles |
| Hallway | 8.5 x 4.2 P | Ground Floor | Wood |
| Storage | 2.9 x 8.10 P | Ground Floor | Concrete |
| Bathroom | 8.3 x 8.11 P | 2nd Floor | Ceramic tiles |
| Primary bedroom | 13.6 x 9.0 P | 2nd Floor | Wood |
| Walk-in closet | 5.11 x 9.0 P | 2nd Floor | Wood |
| Bedroom | 10.2 x 9.7 P | 2nd Floor | Wood |
| Bedroom | 17.1 x 9.7 P | 2nd Floor | Wood |
|
CHARACTERISTICS |
|
|---|---|
| Landscaping | Patio |
| Heating system | Electric baseboard units |
| Water supply | Municipality |
| Heating energy | Electricity |
| Proximity | Hospital, Park - green area, Public transport, Daycare centre |
| Bathroom / Washroom | Seperate shower |
| Parking | Garage |
| Sewage system | Municipal sewer |
| Zoning | Residential |
| Equipment available | Wall-mounted air conditioning |
| Cadastre - Parking (included in the price) | Garage |