4422 Rue Fullum, Montréal (Le Plateau-Mont-Royal), QC H2H2J7 $432,000
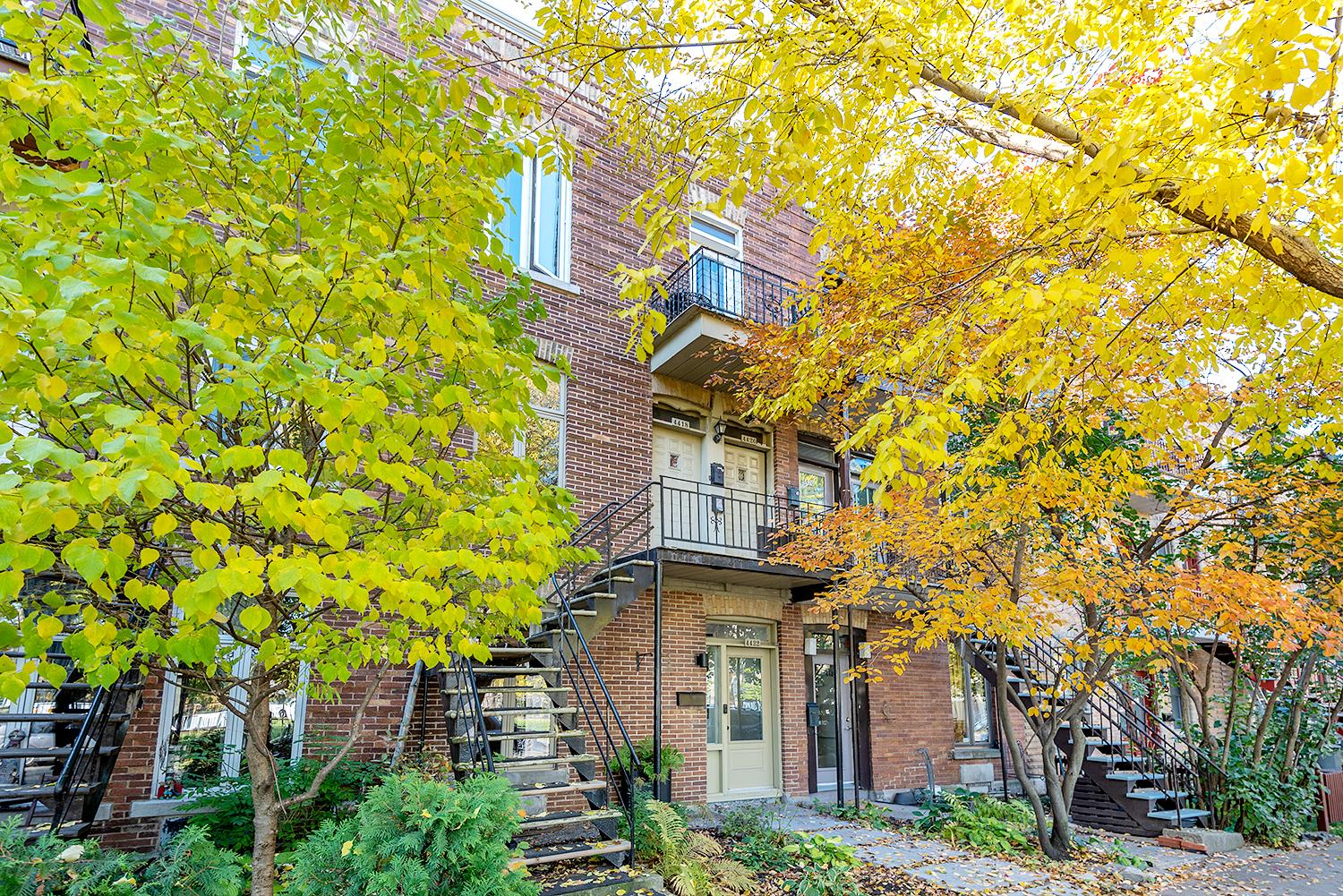
Exterior entrance
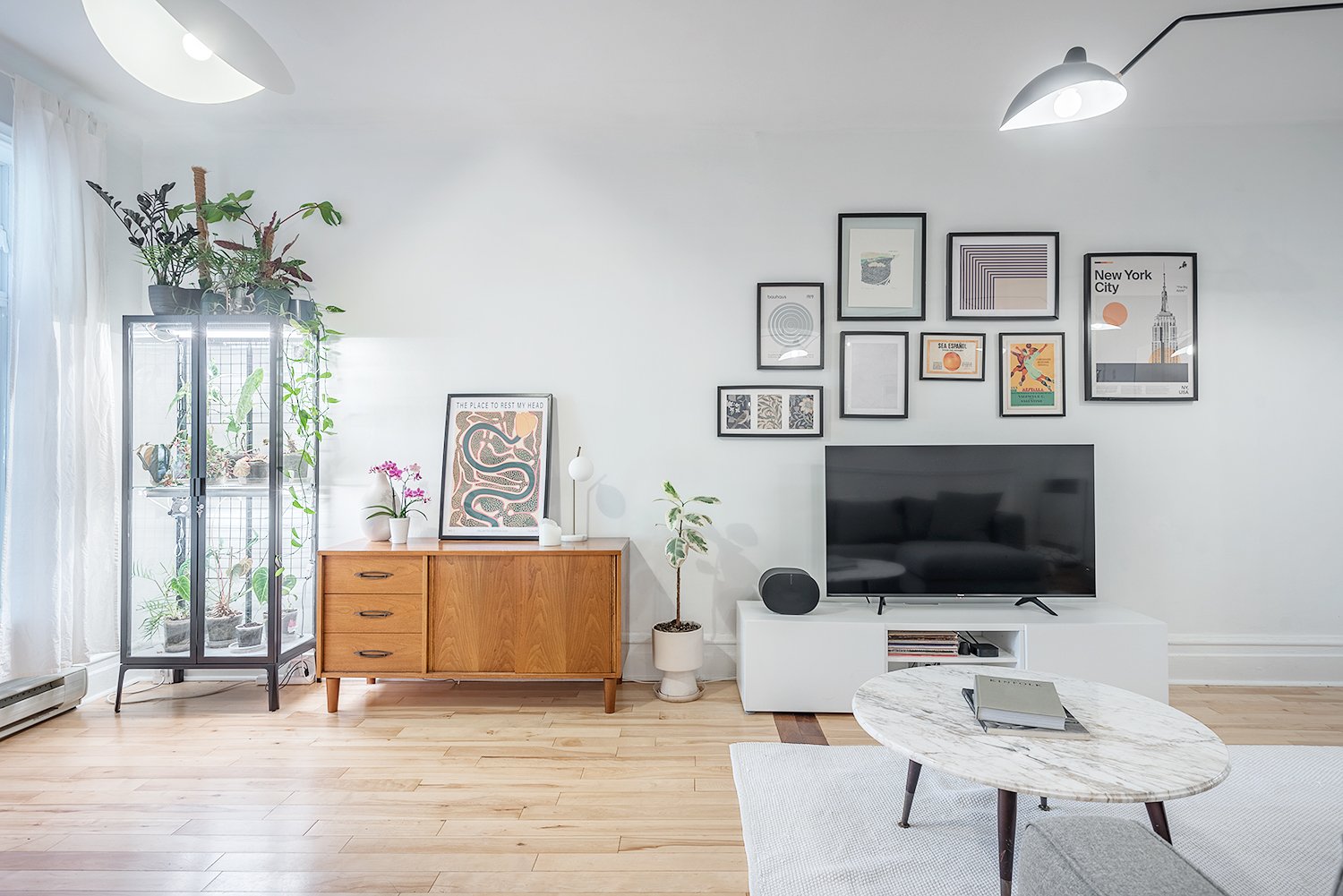
Living room

Living room
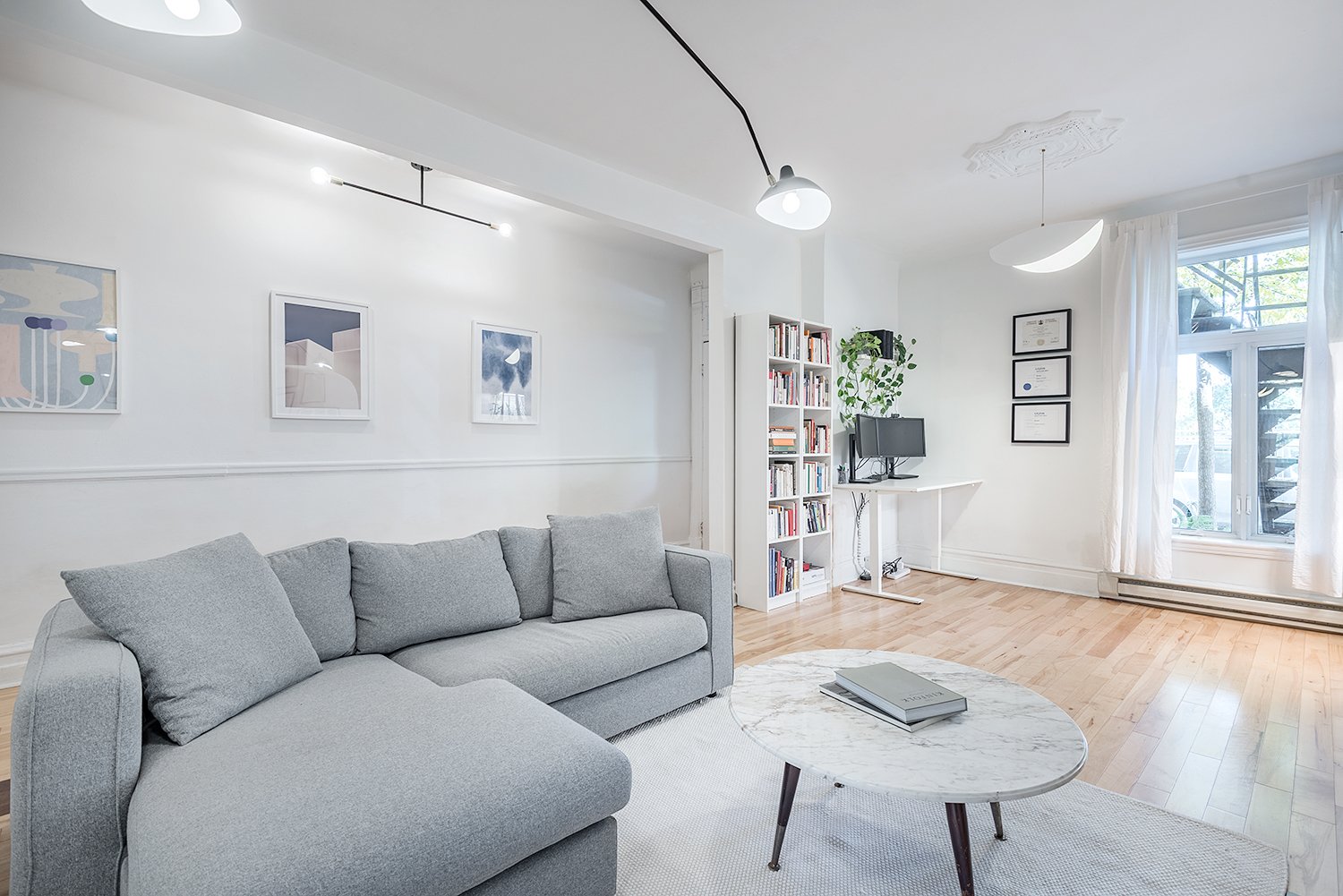
Living room

Living room

Living room
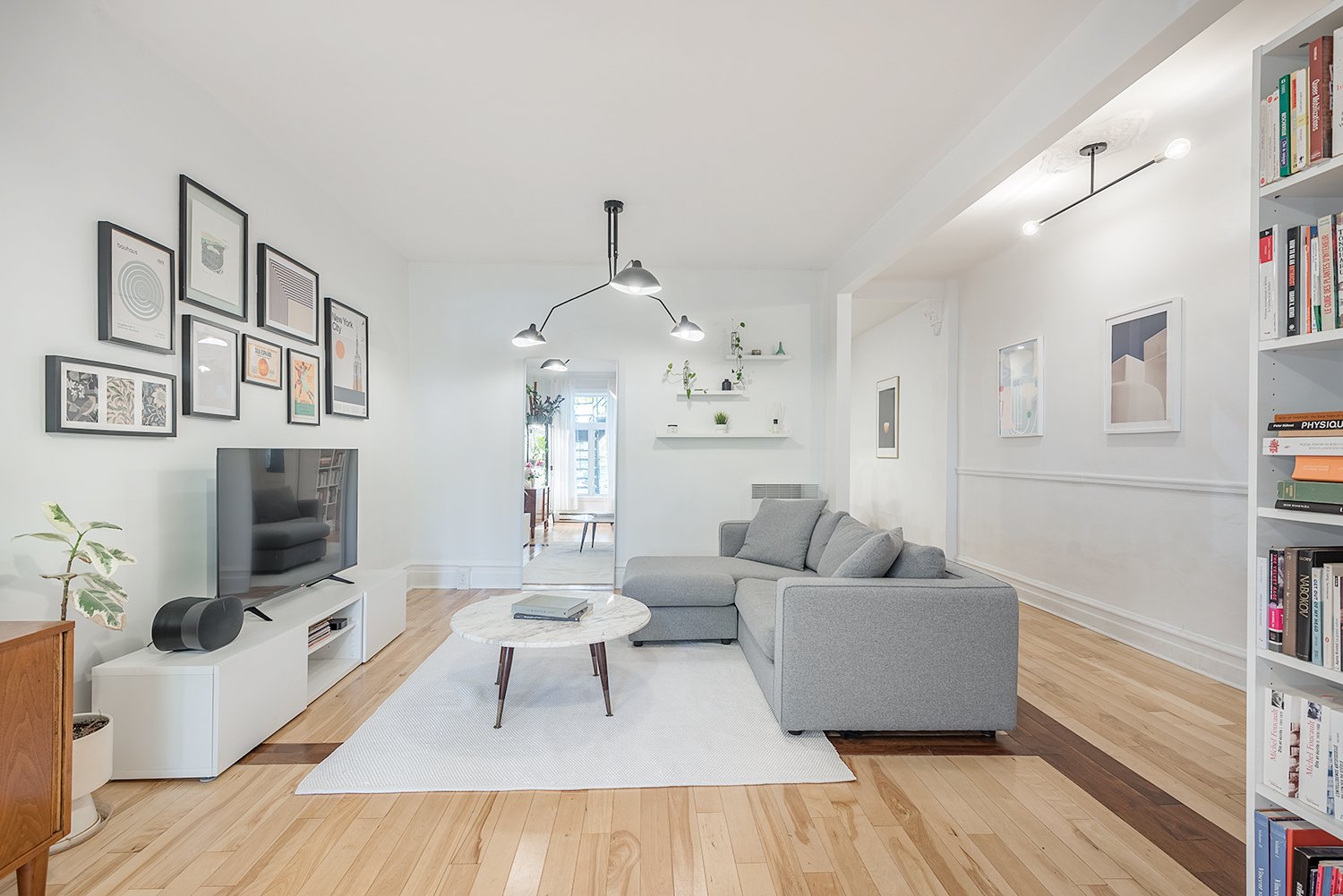
Overall View
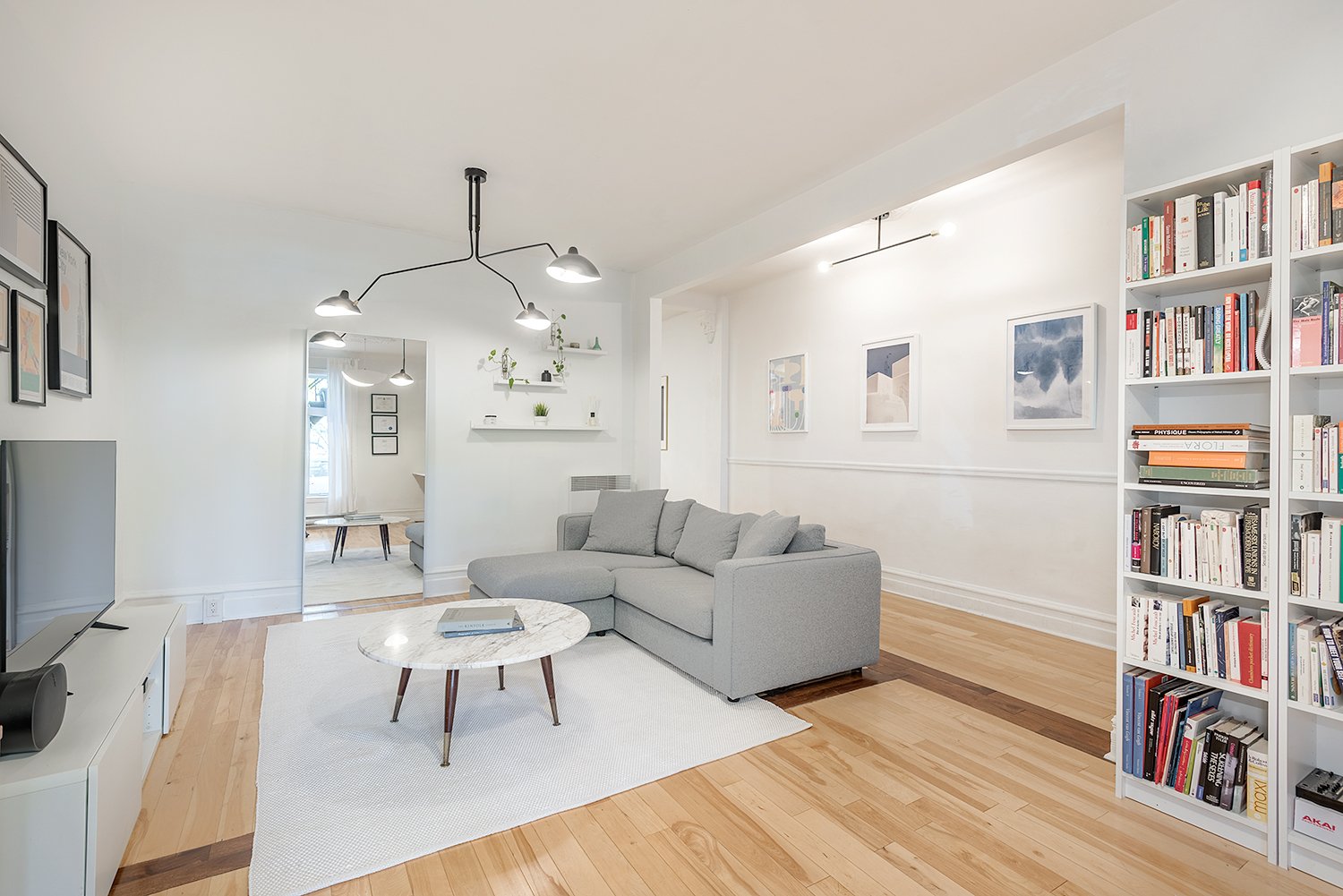
Overall View
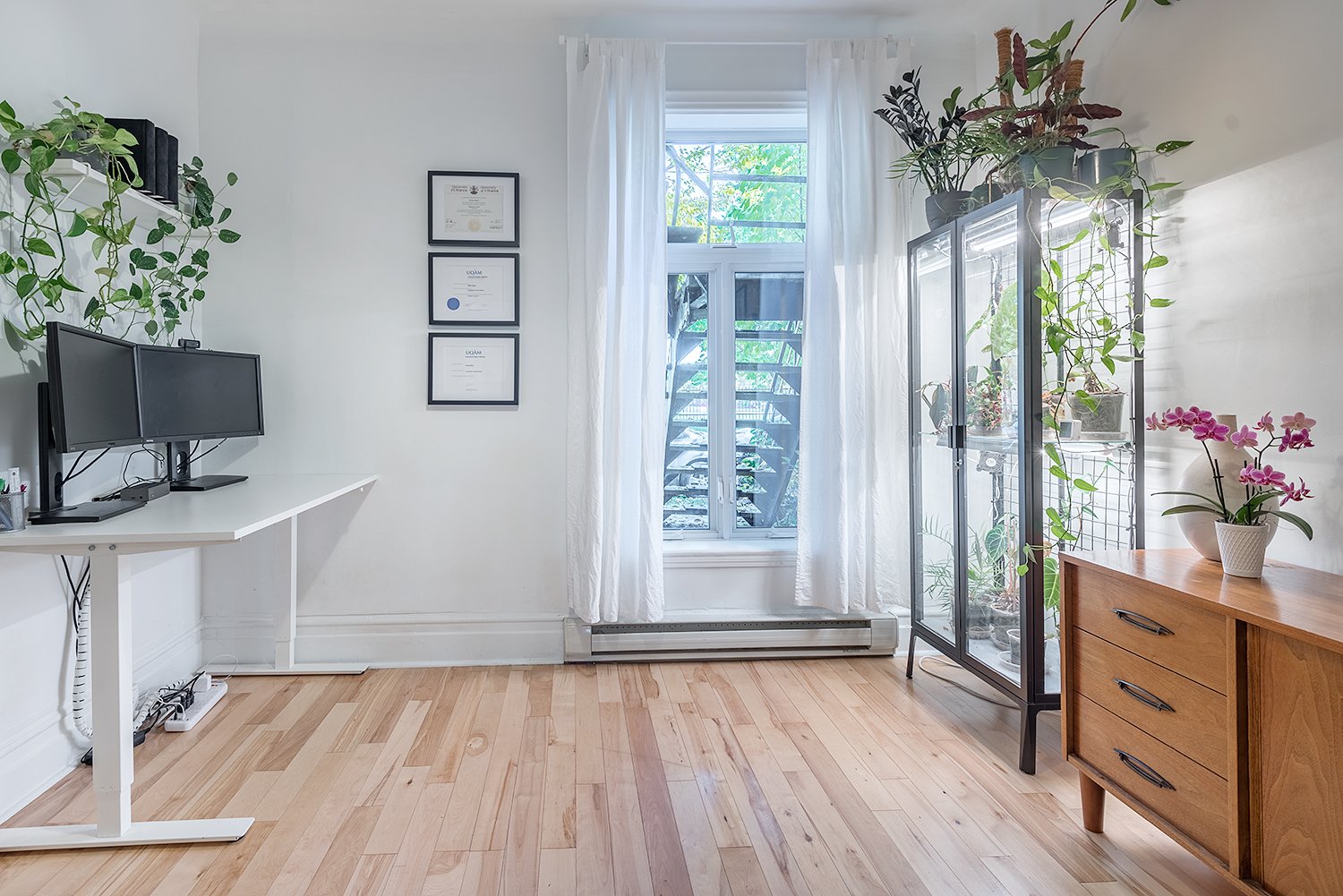
Office
|
|
Sold
Description
Welcome to 4422 Rue Fullum! Ideally located near the Shops Angus and the vibrant Plateau Mont-Royal, this property boasts an exceptional location. You will enjoy a dynamic neighborhood life, just steps away from numerous services, shops, and key attractions. In addition, several beautiful parks are nearby, offering a pleasant living environment for your relaxation and leisure moments. This prime location allows you to fully experience everything the neighborhood has to offer!
Welcome to 4422 Rue Fullum!
Ideally located within walking distance of services:
- Parc Baldwin, 1-minute walk
- Shop Angus, 6 minutes by car
- Parc Lafontaine, 13 minutes by walk
- Several Bixi bike stations
- Bike path
- CPE & primary schools
- Grocery stores, restaurants, and cafés
- Frontenac Metro, 11 minutes by bus
- Préfontaine Metro, 11 minutes by bus
This bright condo offers:
- A bathroom with a separate shower
- A beautiful kitchen with modern and warm finishes
- A large, bright living room with a workspace
- A private outdoor terrace
Small co-ownership, very well managed and up to date with
the new regulations.
A visit will charm you!!
Ideally located within walking distance of services:
- Parc Baldwin, 1-minute walk
- Shop Angus, 6 minutes by car
- Parc Lafontaine, 13 minutes by walk
- Several Bixi bike stations
- Bike path
- CPE & primary schools
- Grocery stores, restaurants, and cafés
- Frontenac Metro, 11 minutes by bus
- Préfontaine Metro, 11 minutes by bus
This bright condo offers:
- A bathroom with a separate shower
- A beautiful kitchen with modern and warm finishes
- A large, bright living room with a workspace
- A private outdoor terrace
Small co-ownership, very well managed and up to date with
the new regulations.
A visit will charm you!!
Inclusions: The kitchen appliances, as well as the washer and dryer, are included. The kitchen island and light fixtures are also included.
Exclusions : The black three-arm light fixture in the living room is not included.
| BUILDING | |
|---|---|
| Type | Apartment |
| Style | Attached |
| Dimensions | 0x0 |
| Lot Size | 0 |
| EXPENSES | |
|---|---|
| Co-ownership fees | $ 3900 / year |
| Municipal Taxes (2024) | $ 2366 / year |
| School taxes (2024) | $ 287 / year |
|
ROOM DETAILS |
|||
|---|---|---|---|
| Room | Dimensions | Level | Flooring |
| Hallway | 4.5 x 3.7 P | Ground Floor | Wood |
| Living room | 20.0 x 11.8 P | Ground Floor | Wood |
| Kitchen | 10.7 x 8.7 P | Ground Floor | Wood |
| Dining room | 9.11 x 7.4 P | Ground Floor | Wood |
| Bathroom | 10.4 x 7.0 P | Ground Floor | Ceramic tiles |
| Primary bedroom | 8.8 x 8.6 P | Ground Floor | Wood |
| Laundry room | 3.3 x 2.6 P | Ground Floor | Wood |
|
CHARACTERISTICS |
|
|---|---|
| Landscaping | Patio |
| Heating system | Electric baseboard units |
| Water supply | Municipality |
| Heating energy | Electricity |
| Proximity | Other, Highway, Cegep, Hospital, Park - green area, Elementary school, High school, Public transport, University, Bicycle path, Daycare centre |
| Bathroom / Washroom | Seperate shower |
| Sewage system | Municipal sewer |
| Zoning | Residential |