Subscribe to our newsletter
Subscribing to our newsletter is the best way to stay on top of the real estate market, statistics and trends.
 Frontage
Frontage 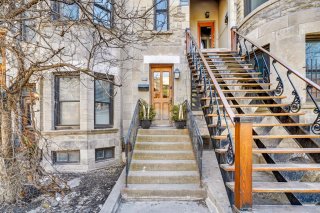 Hallway
Hallway  Hallway
Hallway 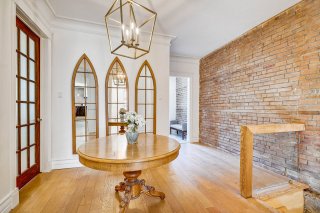 Primary bedroom
Primary bedroom  Primary bedroom
Primary bedroom 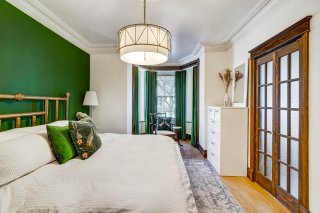 Primary bedroom
Primary bedroom  Walk-in closet
Walk-in closet 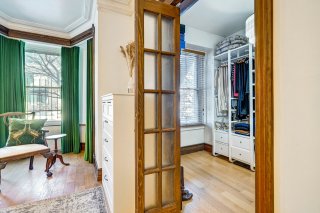 Walk-in closet
Walk-in closet 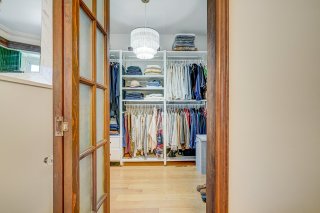 Bedroom
Bedroom  Bedroom
Bedroom 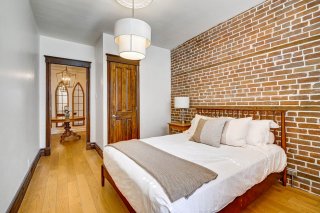 Living room
Living room 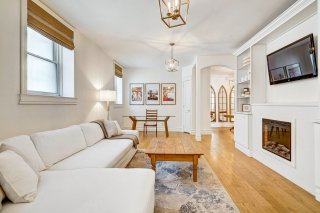 Living room
Living room 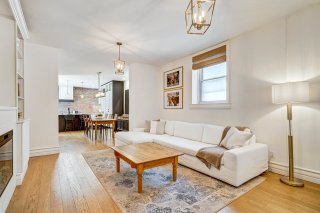 Dining room
Dining room 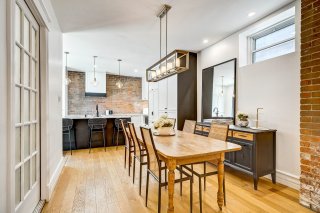 Dining room
Dining room  Kitchen
Kitchen 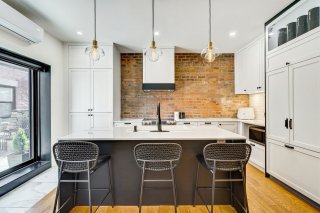 Kitchen
Kitchen 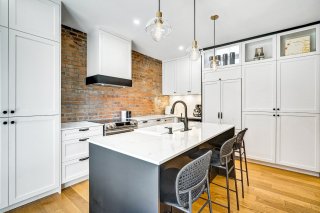 Kitchen
Kitchen 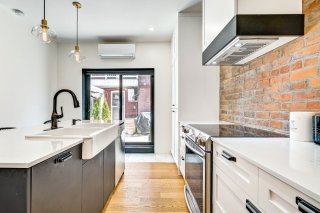 Bathroom
Bathroom  Bathroom
Bathroom 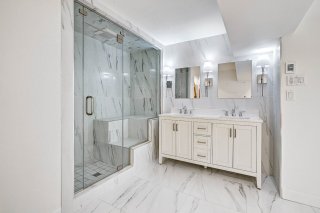 Bathroom
Bathroom 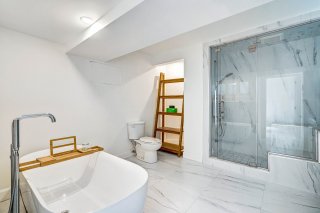 Bathroom
Bathroom  Bathroom
Bathroom  Laundry room
Laundry room 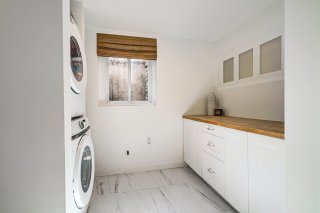 Laundry room
Laundry room  Staircase
Staircase 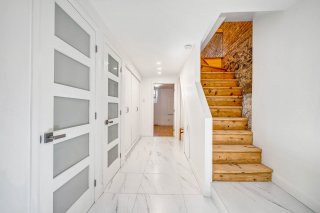 Bedroom
Bedroom 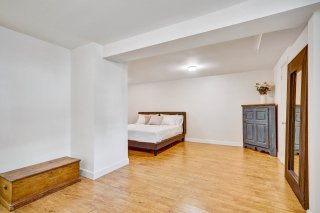 Bedroom
Bedroom 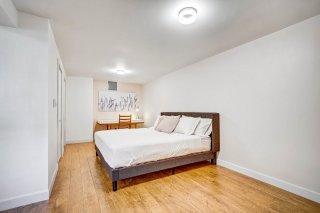 Office
Office  Patio
Patio 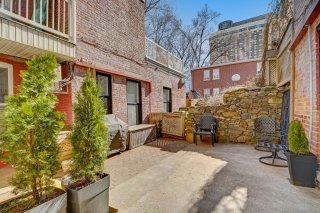 Patio
Patio  Patio
Patio  Parking
Parking  Aerial photo
Aerial photo 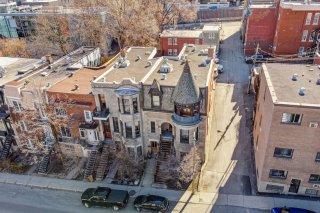 Aerial photo
Aerial photo 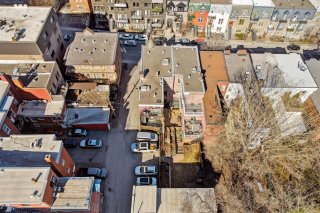 Aerial photo
Aerial photo 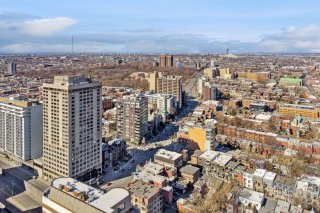 Aerial photo
Aerial photo  Aerial photo
Aerial photo  Frontage
Frontage  Drawing (sketch)
Drawing (sketch) 
Built in 1875 and recently renovated, this building perfectly blends modern style with the typically Montreal architectural charm. Ideally located on the border between Plateau Mont-Royal and Ville-Marie, enjoy the benefits of these two popular neighborhoods while being immersed in their distinctive charm. This beauty of three large bedrooms and 2 complete and well renovated bathrooms is ideal for a young family. A cute and convenient backyard and an outdoor parking is included. The property is located just a few minutes' walk from metro stations, bike paths, parks, and various restaurants, bars, and cafes.
Welcome to 2094 Saint-Hubert Street in Ville-Marie!
Built in 1875 and recently renovated, this building offers
the perfect blend of modern style and the typical Montreal
architectural charm.
Ideal location within walking distance of services and
attractions:
- Sherbrooke metro station is a 4-minute walk away.
- Berri-UQAM metro station is a 7-minute walk away.
- Several Bixi stations are located nearby.
- Maisonneuve bike path.
- Lafontaine Park is a 7-minute walk away.
- Grocery stores, cafes, restaurants, and bars are just
steps away from the building.
- CHUM - Centre Hospitalier is a 15-minute walk away.
- Access to the Jacques-Cartier Bridge and A720 in 5
minutes.
This bright condo offers:
- 3 beautiful bedrooms POSSIBILITY OF 4!
- A large wardrobe in the main room on the 1st floor (could
become the 4th bedroom)
- A fully renovated bathroom with shower on the ground
floor, heated floors
- A large fully renovated bathroom with freestanding
bathtub and steam sauna, heated floors
- A beautiful kitchen with modern finishes (Renovated in
2021).
- A spacious open space: kitchen, dining room, and living
room
- Living room with a comfy electric fireplace
- A private backyard to host in the summer
- Parking at the back of the property
The co-ownership:
- The management of the co-ownership is intern and well
maintained
- Expenses and costs are shared and calculated based on an
11% share
- The monthly fee of $275 includes the portion of the
annual building insurance expenses and municipal taxes for
the unit
- School taxes are payable twice a year as proposed on the
city's invoice (2023-2024: $2,228.49 x 11% annually)
- There are no planned renovation/ work for the current year
Please note that the co-owners are responsible for the
maintenance of their windows as well as their entrance
(door and staircase).
A visit will charm you!
Loading maps...
Loading street view...
| ROOM DETAILS | |||
|---|---|---|---|
| Room | Dimensions | Level | Flooring |
| Hallway | 4.10 x 6.5 P | Ground Floor | Ceramic tiles |
| Primary bedroom | 11.4 x 19.2 P | Ground Floor | Wood |
| Walk-in closet | 7.1 x 9.11 P | Ground Floor | Wood |
| Bedroom | 9.11 x 15.4 P | Ground Floor | Wood |
| Living room | 13.7 x 20.4 P | Ground Floor | Wood |
| Dining room | 10.5 x 9.9 P | Ground Floor | Wood |
| Kitchen | 15.3 x 11.3 P | Ground Floor | Wood |
| Bathroom | 4.5 x 9.2 P | Ground Floor | Ceramic tiles |
| Laundry room | 9.9 x 6.1 P | Basement | Ceramic tiles |
| Bedroom | 20.10 x 21.4 P | Basement | Floating floor |
| Storage | 5.9 x 5.9 P | Basement | Concrete |
| Bathroom | 14.1 x 11.0 P | Basement | Ceramic tiles |
| BUILDING | |
|---|---|
| Type | Apartment |
| Style | Detached |
| Dimensions | 0x0 |
| Lot Size | 0 |
| EXPENSES | |
|---|---|
| Co-ownership fees | $ 3300 / year |
| CHARACTERISTICS | |
|---|---|
| Landscaping | Patio |
| Heating system | Electric baseboard units, Radiant |
| Water supply | Municipality |
| Heating energy | Electricity |
| Hearth stove | Other |
| Proximity | Highway, Cegep, Hospital, Park - green area, Elementary school, High school, Public transport, University, Bicycle path, Daycare centre, Réseau Express Métropolitain (REM) |
| Parking | Outdoor |
| Sewage system | Municipal sewer |
| Zoning | Residential |
| Equipment available | Wall-mounted heat pump, Private yard |
| Roofing | Asphalt and gravel |
| Driveway | Asphalt |