Subscribe to our newsletter
Subscribing to our newsletter is the best way to stay on top of the real estate market, statistics and trends.
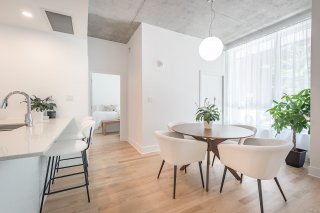 Frontage
Frontage 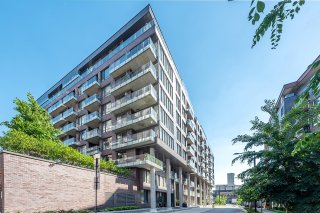 Frontage
Frontage 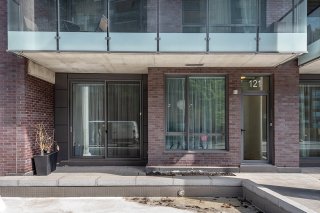 Exterior entrance
Exterior entrance 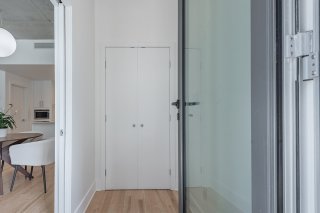 Hallway
Hallway 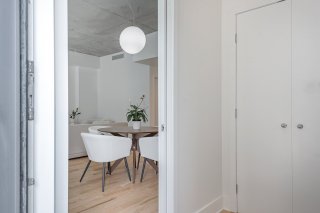 Kitchen
Kitchen 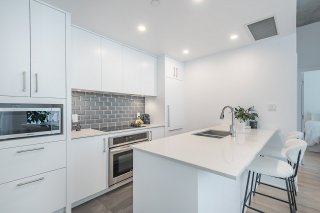 Kitchen
Kitchen 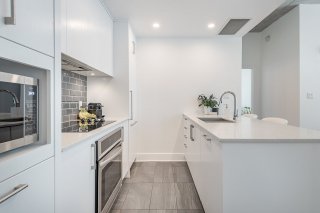 Kitchen
Kitchen 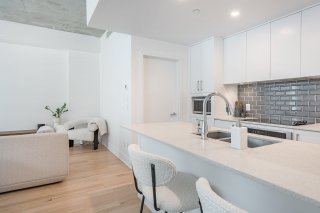 Kitchen
Kitchen 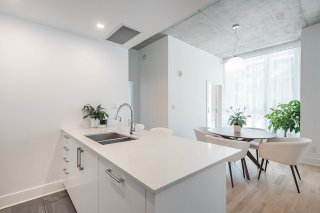 Kitchen
Kitchen 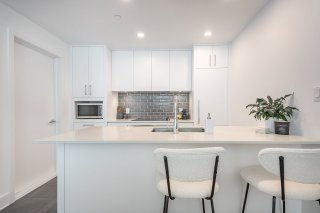 Kitchen
Kitchen 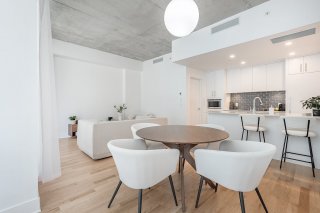 Kitchen
Kitchen 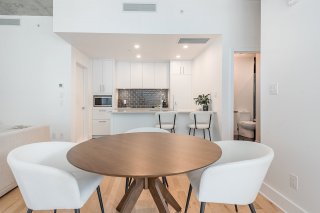 Kitchen
Kitchen 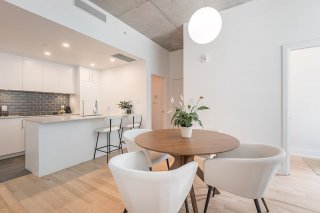 Kitchen
Kitchen 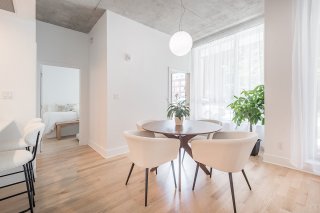 Kitchen
Kitchen  Laundry room
Laundry room 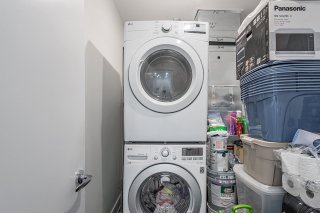 Living room
Living room 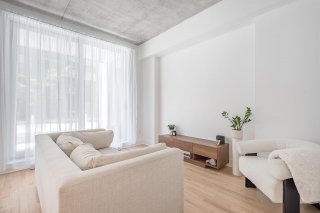 Living room
Living room 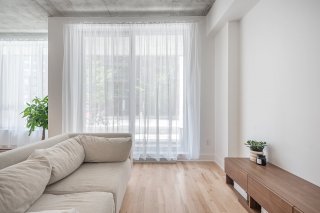 Living room
Living room 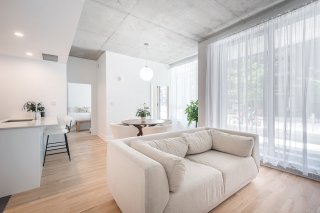 Living room
Living room 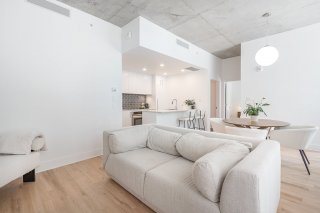 Bathroom
Bathroom 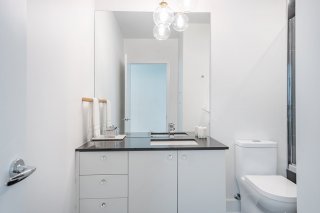 Bathroom
Bathroom 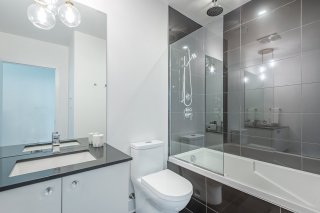 Bedroom
Bedroom 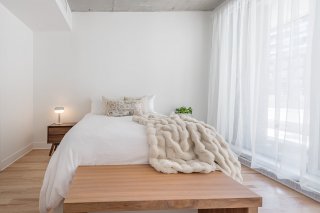 Bedroom
Bedroom 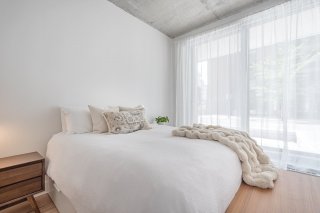 Bedroom
Bedroom 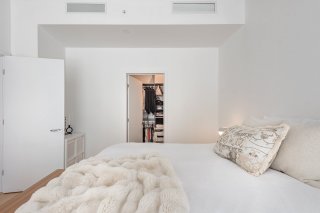 Walk-in closet
Walk-in closet 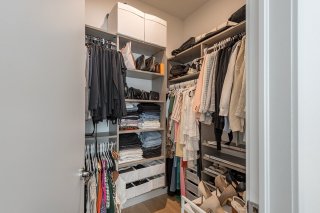 Exercise room
Exercise room 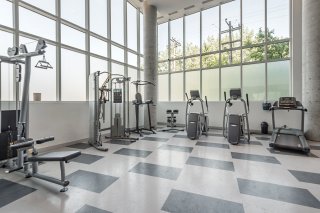 Exercise room
Exercise room 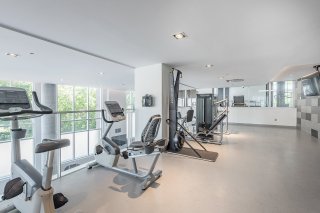 Common room
Common room 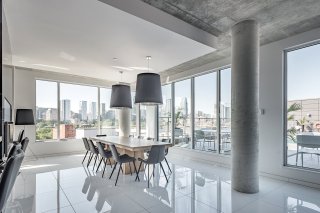 Common room
Common room 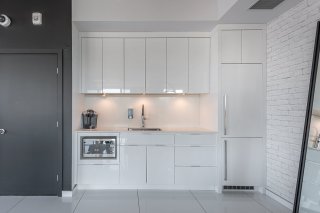 Common room
Common room 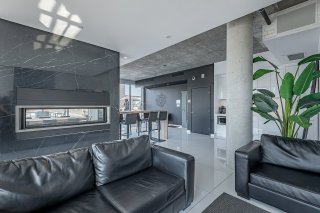 Overall View
Overall View 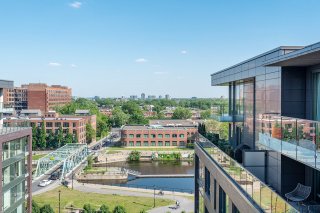 Pool
Pool 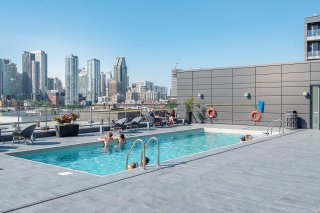 Patio
Patio 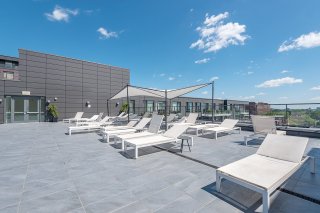 Pool
Pool 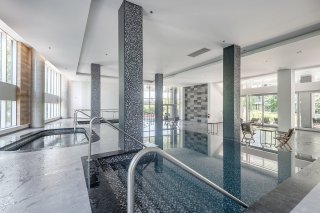 Patio
Patio 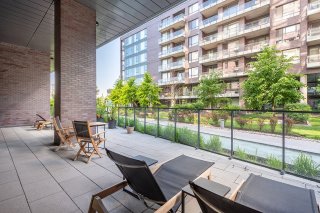 Sauna
Sauna 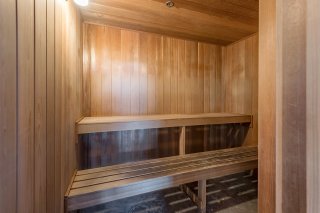 Backyard
Backyard 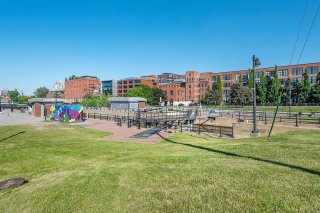 Access to a body of water
Access to a body of water 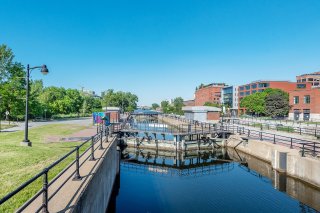 Back facade
Back facade  Access to a body of water
Access to a body of water 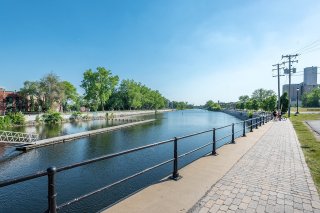
Welcome to Le Canal Condos! Rare unit with a private exterior entrance -- a highly sought-after feature! Bright, well-designed condo with storage. Located in one of the few buildings in the area offering both an indoor AND outdoor pool, as well as a spa, gym, and lounge. Ideally located near the Lachine Canal and Atwater Market.
Welcome to Le Canal Condos!
Ideally located within walking distance of various services
and attractions:
- Metro stations within 10 minutes (George-Vanier,
Lionel-Groulx, Charlevoix)
- Bixi stations just steps away
- Lachine Canal bike paths
- Atwater Market, Grinder Butcher Shop, Metro grocery store
- The shores of the Lachine Canal
- Local restaurants, cafés, and boutiques
This stunning building, constructed in 2018, offers modern
and unique amenities. The common areas are spacious and
inviting.
The building features:
- Multiple elevators
- A large rooftop terrace
- Both indoor AND outdoor pools
- A SPA/SAUNA area with indoor/outdoor relaxation zones
- A spacious fitness center
- A large lounge with kitchen, work, and relaxation spaces
- Well-managed co-ownership
- Secure entry with key fob access and cameras
- Excellent soundproofing
This bright and airy condo offers:
- 9.9-foot high ceilings
- A private entrance with an independent exterior door
- A beautiful bedroom with large windows
- A good size walk-in
- A bathroom with a shower-bath combo
- A laundry and storage room
- A kitchen with a lunch counter for maximum space
- An open-concept layout: kitchen, dining area, and living
room
- Storage space also included
A visit will charm you!
Loading maps...
Loading street view...
| ROOM DETAILS | |||
|---|---|---|---|
| Room | Dimensions | Level | Flooring |
| Hallway | 6.5 x 4 P | Ground Floor | Wood |
| Kitchen | 10.1 x 8.11 P | Ground Floor | Ceramic tiles |
| Dining room | 9.2 x 7 P | Ground Floor | Wood |
| Living room | 12.8 x 12.4 P | Ground Floor | Wood |
| Primary bedroom | 12.11 x 12 P | Ground Floor | Wood |
| Walk-in closet | 6.9 x 5.6 P | Ground Floor | Wood |
| Bathroom | 5.10 x 4.11 P | Ground Floor | Ceramic tiles |
| Laundry room | 7.10 x 5.10 P | Ground Floor | Ceramic tiles |
| BUILDING | |
|---|---|
| Type | Apartment |
| Style | Detached |
| Dimensions | 0x0 |
| Lot Size | 0 |
| EXPENSES | |
|---|---|
| Co-ownership fees | $ 4380 / year |
| Municipal Taxes (2025) | $ 2616 / year |
| School taxes (2024) | $ 304 / year |
| CHARACTERISTICS | |
|---|---|
| Available services | Balcony/terrace, Bicycle storage area, Common areas, Exercise room, Hot tub/Spa, Indoor pool, Indoor storage space, Outdoor pool, Roof terrace, Sauna |
| Proximity | Bicycle path, Cegep, Daycare centre, Elementary school, High school, Highway, Hospital, Other, Park - green area, Public transport, Réseau Express Métropolitain (REM), University |
| Heating system | Electric baseboard units |
| Heating energy | Electricity |
| Easy access | Elevator |
| Pool | Inground |
| Sewage system | Municipal sewer |
| Water supply | Municipality |
| Zoning | Residential |
| Restrictions/Permissions | Short-term rentals not allowed |
| Distinctive features | Water access, Waterfront |