1319 Rue du Relais, Laval (Sainte-Dorothée), QC H7Y1Z7 $2,300/M
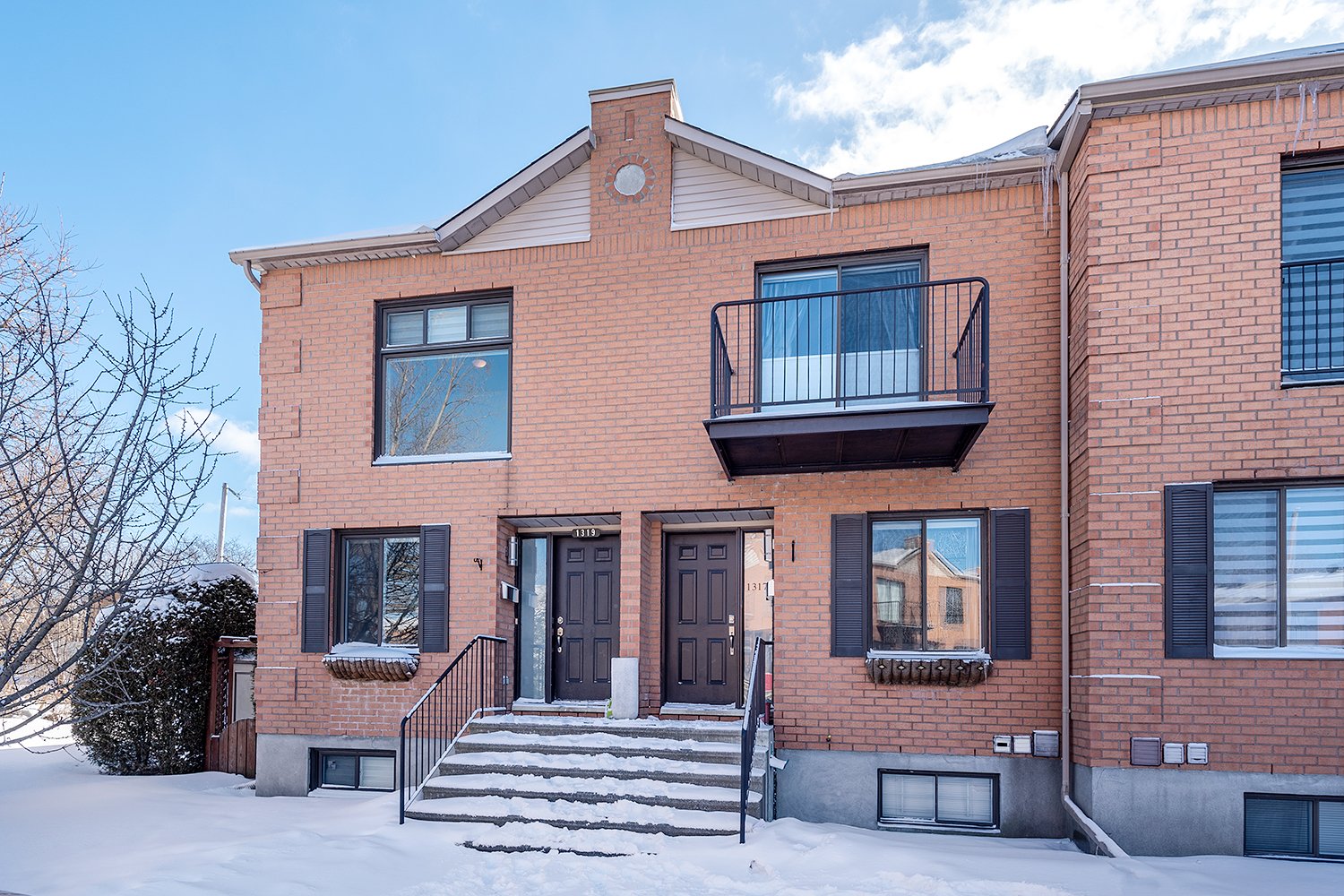
Frontage

Dining room
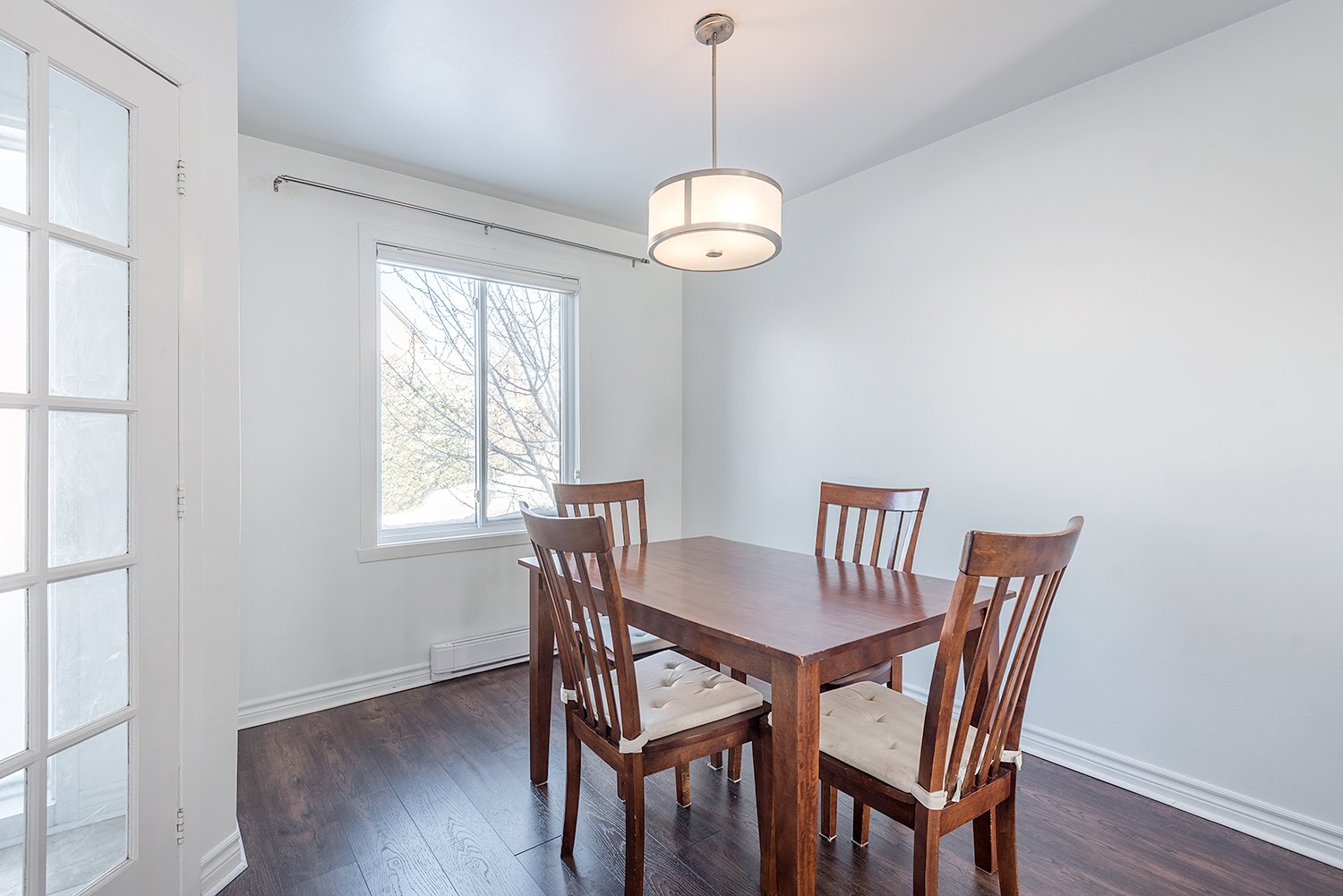
Dining room
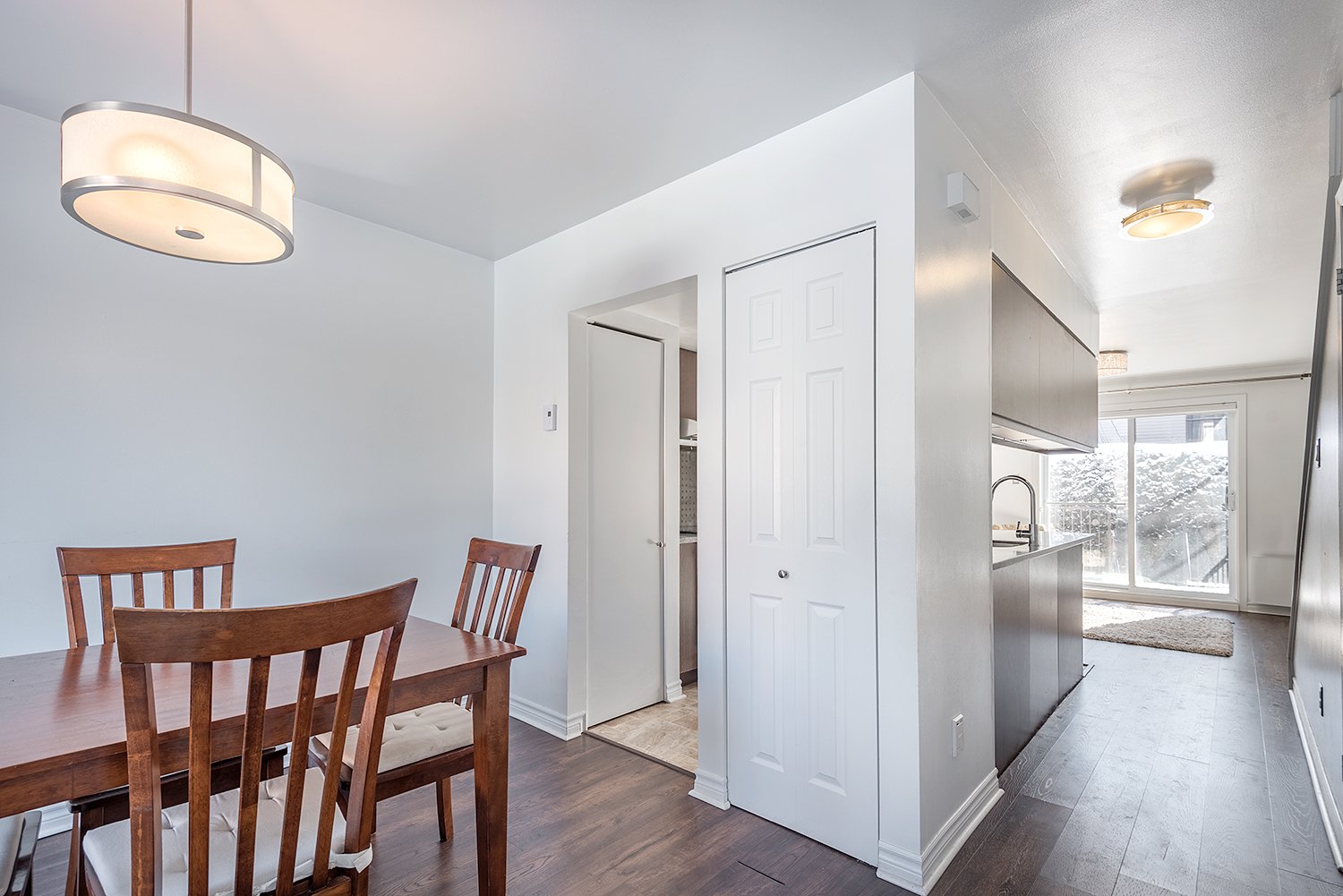
Dining room
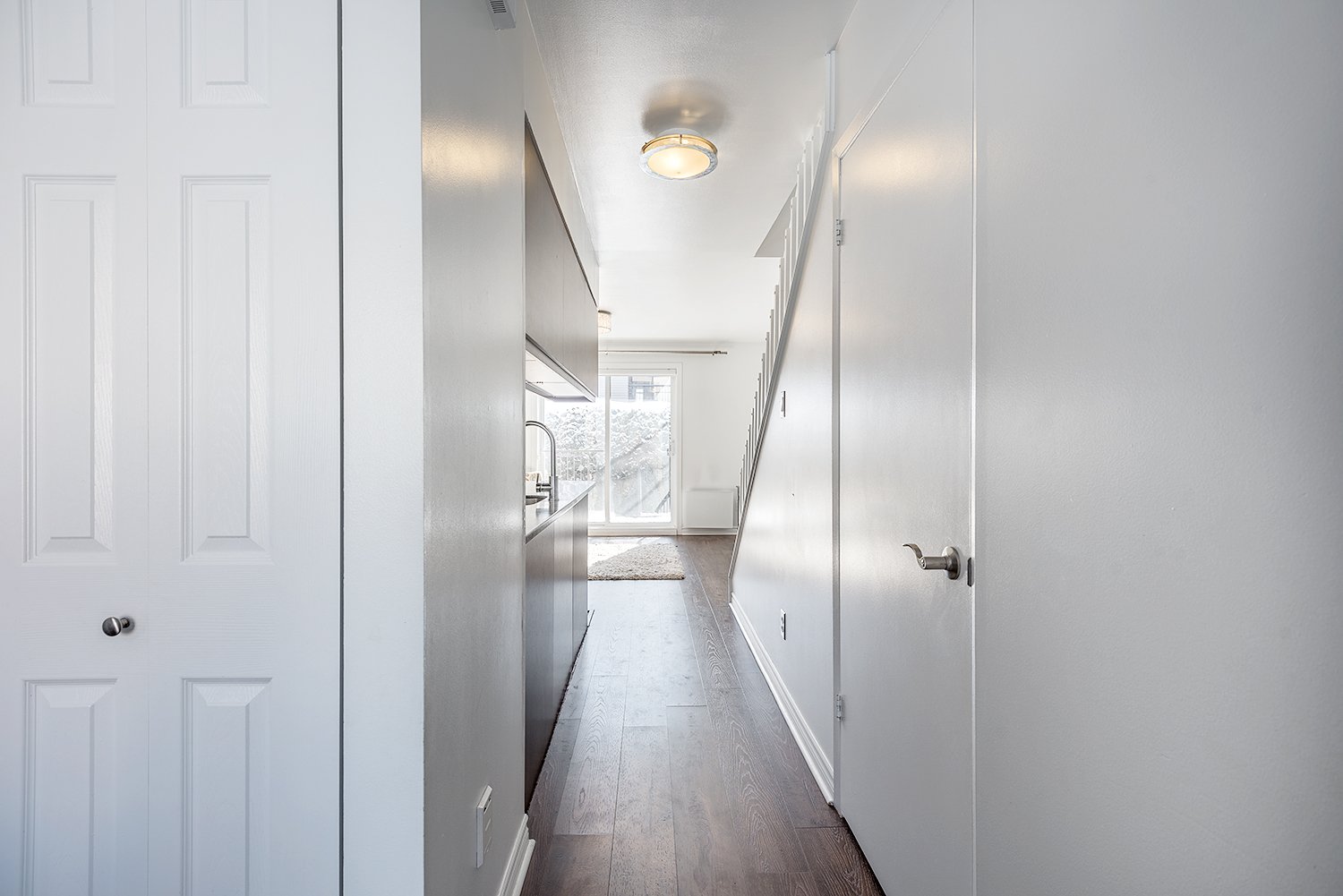
Corridor
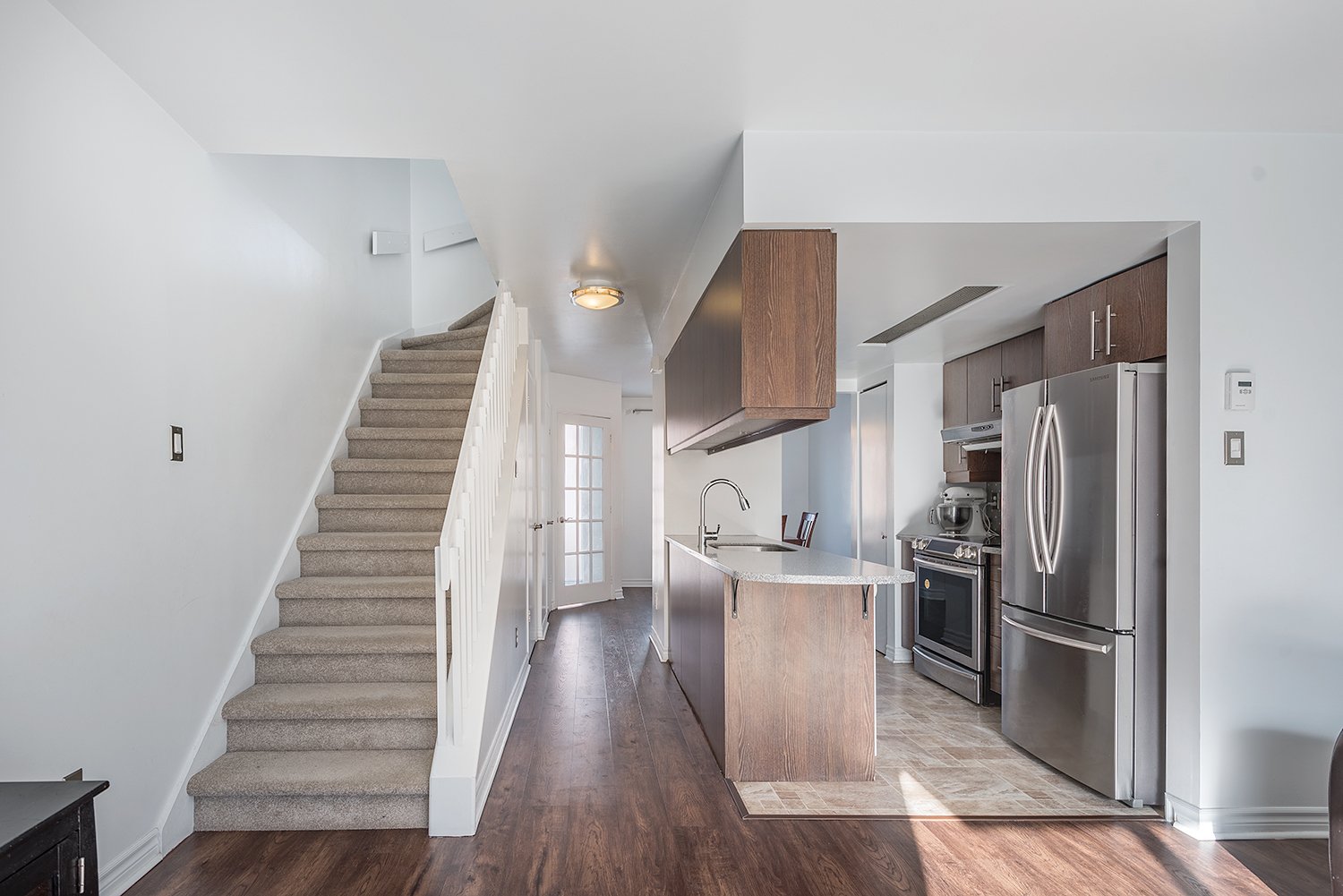
Kitchen

Kitchen

Living room

Kitchen
|
|
Description
Welcome to this charming townhouse, nestled in a peaceful and sought-after neighborhood. Well-maintained, it offers a rare opportunity for those seeking the perfect blend of comfort and convenience, with a prime location close to all essential services.
This charming townhouse is located in a peaceful
neighborhood, offering the perfect setting for comfortable
living. With three bedrooms, it is ideal for accommodating
a family. Additionally, it features a full bathroom as well
as an extra powder room, providing convenience and comfort
for the occupants.
The house also includes a dedicated parking space, ensuring
easy access for your vehicles.
Situated near the Jolibourg Community Center, an elementary
school, and a golf club, the location offers excellent
amenities. It provides easy access to public transportation
(bus stops), including the REM, which will be operational
in 2025. It's also just a short walk from the Rivière des
Prairies.
Don't miss the opportunity to make this house your new
home. Contact us today to schedule a visit and discover all
the potential this property has to offer!
neighborhood, offering the perfect setting for comfortable
living. With three bedrooms, it is ideal for accommodating
a family. Additionally, it features a full bathroom as well
as an extra powder room, providing convenience and comfort
for the occupants.
The house also includes a dedicated parking space, ensuring
easy access for your vehicles.
Situated near the Jolibourg Community Center, an elementary
school, and a golf club, the location offers excellent
amenities. It provides easy access to public transportation
(bus stops), including the REM, which will be operational
in 2025. It's also just a short walk from the Rivière des
Prairies.
Don't miss the opportunity to make this house your new
home. Contact us today to schedule a visit and discover all
the potential this property has to offer!
Inclusions: ---
Exclusions : ---
| BUILDING | |
|---|---|
| Type | Two or more storey |
| Style | Attached |
| Dimensions | 0x0 |
| Lot Size | 0 |
| EXPENSES | |
|---|---|
| N/A |
|
ROOM DETAILS |
|||
|---|---|---|---|
| Room | Dimensions | Level | Flooring |
| Hallway | 5.6 x 3.3 P | Ground Floor | Ceramic tiles |
| Dining room | 10.5 x 8.1 P | Ground Floor | Floating floor |
| Kitchen | 10.7 x 7.7 P | Ground Floor | Ceramic tiles |
| Living room | 13.11 x 10.8 P | Ground Floor | Floating floor |
| Washroom | 5.3 x 2.11 P | Ground Floor | Ceramic tiles |
| Primary bedroom | 14.0 x 11.1 P | 2nd Floor | Floating floor |
| Other | 7.4 x 2.0 P | 2nd Floor | Floating floor |
| Bathroom | 7.8 x 7.5 P | 2nd Floor | Ceramic tiles |
| Bedroom | 14.1 x 10.4 P | 2nd Floor | Floating floor |
| Family room | 13.8 x 10.8 P | Basement | Floating floor |
| Bathroom | 7.8 x 6.1 P | Basement | Ceramic tiles |
| Bedroom | 10.7 x 10.1 P | Basement | Floating floor |
|
CHARACTERISTICS |
|
|---|---|
| Landscaping | Fenced |
| Heating system | Electric baseboard units |
| Water supply | Municipality |
| Heating energy | Electricity |
| Pool | Other |
| Proximity | Other, Highway, Cegep, Golf, Hospital, Park - green area, Elementary school, High school, Public transport, Bicycle path, Cross-country skiing, Daycare centre |
| Parking | Outdoor |
| Sewage system | Municipal sewer |
| Zoning | Residential |
| Driveway | Asphalt |
| Restrictions/Permissions | Smoking not allowed, Short-term rentals not allowed, No pets allowed |