Subscribe to our newsletter
Subscribing to our newsletter is the best way to stay on top of the real estate market, statistics and trends.
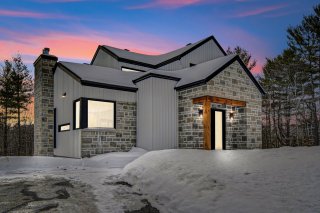 Frontage
Frontage  Hallway
Hallway  Hallway
Hallway 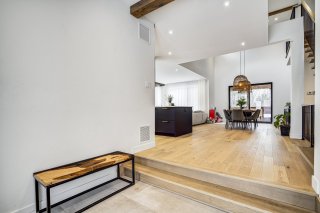 Kitchen
Kitchen  Kitchen
Kitchen  Kitchen
Kitchen 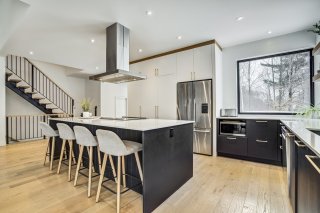 Kitchen
Kitchen 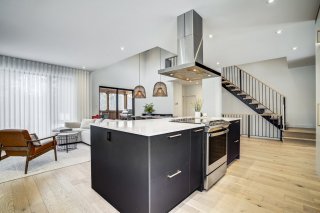 Overall View
Overall View  Dining room
Dining room  Dining room
Dining room  Living room
Living room 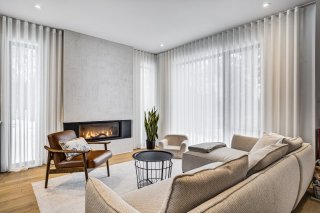 Living room
Living room  Living room
Living room 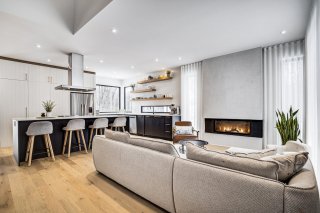 Overall View
Overall View  Overall View
Overall View 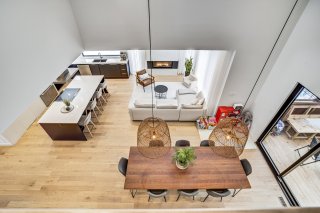 Bedroom
Bedroom  Bathroom
Bathroom  Bathroom
Bathroom  Bedroom
Bedroom 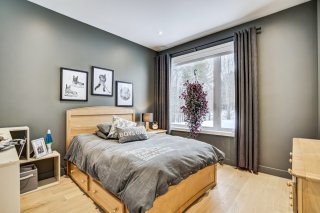 Primary bedroom
Primary bedroom  Primary bedroom
Primary bedroom  Primary bedroom
Primary bedroom  Walk-in closet
Walk-in closet 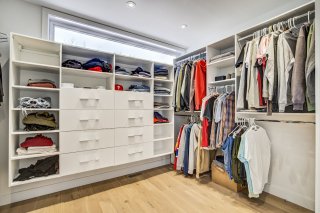 Ensuite bathroom
Ensuite bathroom  Ensuite bathroom
Ensuite bathroom  Bathroom
Bathroom 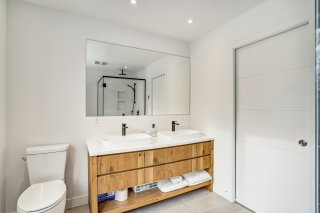 Bedroom
Bedroom  Family room
Family room  Family room
Family room  Family room
Family room  Family room
Family room  Exercise room
Exercise room  Bathroom
Bathroom  Bathroom
Bathroom  Laundry room
Laundry room  Back facade
Back facade  Back facade
Back facade  Backyard
Backyard  Garage
Garage  Frontage
Frontage  Frontage
Frontage 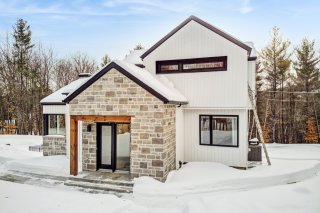 Back facade
Back facade  Back facade
Back facade  Land/Lot
Land/Lot  Land/Lot
Land/Lot  Land/Lot
Land/Lot  Land/Lot
Land/Lot 
Nestled in a peaceful wooded area surrounded by lush greenery, this recent property is a true architectural gem offering an idyllic living environment. Bright and spacious, it captivates at first sight with its large windows welcoming in natural light. The kitchen high-end finishes and the living room with a cozy fireplace add a touch of luxury to this residence. Enjoy a vast plot of land with a large inground pool and playground for children. Just 15 minutes away from the highway, its location is ideal for nature lovers.
Welcome to 12 chemin de la Brise!
Ideally located just 15 minutes from the highway, on a
peaceful street surrounded by forest. So quiet and yet so
close to everything at the same time!
- IGA grocery store a 5-minute drive away
- Pharmacies
- Daycares/Elementary schools
- Bike path/Cross-country skiing - P'tit Train du Nord
- Public beach of Lac Echo (Recreational center)
Beautiful recently constructed house (2022), with high-end
modern finishes, both comfortable and cozy. The property
offers a huge lot, with landscaping, a large inground pool,
and a play area.
The property features:
- a vast landscaped lot surrounded by trees
- a detached double garage with plenty of storage
- a stunning inground pool
- space provided for the installation of an outdoor gym
Ground floor
- 2 bedrooms on the ground floor
- Full bathroom
- Beautiful kitchen with modern finishes
- Lounge with gas fireplace
- Large dining room
- Access to a beautiful veranda
Upstairs
- Master suite, ensuite bathroom, and large walk-in closet
Garden level
- Huge family room with wood-burning fireplace
- Exercise room with garage door leading to the outside
- Complete laundry room
- Bathroom
- Plenty of storage
- Guest bedroom with large walk-in closet
A visit will charm you!
Loading maps...
Loading street view...
| ROOM DETAILS | |||
|---|---|---|---|
| Room | Dimensions | Level | Flooring |
| Hallway | 8.0 x 8.4 P | Ground Floor | Ceramic tiles |
| Storage | 4.6 x 7.11 P | Ground Floor | Ceramic tiles |
| Kitchen | 15.0 x 12.8 P | Ground Floor | Wood |
| Living room | 12.3 x 14.5 P | Ground Floor | Wood |
| Dining room | 13.10 x 16.9 P | Ground Floor | Wood |
| Bedroom | 10.10 x 9.11 P | Ground Floor | Wood |
| Bathroom | 7.2 x 9.7 P | Ground Floor | Ceramic tiles |
| Bedroom | 10.11 x 10.11 P | Ground Floor | Wood |
| Veranda | 16.4 x 10.10 P | Ground Floor | Wood |
| Primary bedroom | 15.3 x 14.11 P | 2nd Floor | Wood |
| Bathroom | 10.10 x 8.1 P | 2nd Floor | Ceramic tiles |
| Walk-in closet | 10.11 x 7.4 P | 2nd Floor | Wood |
| Bedroom | 13.11 x 9.8 P | RJ | Wood |
| Walk-in closet | 4 x 4.11 P | RJ | Wood |
| Family room | 25.2 x 18 P | RJ | Wood |
| Other | 12.8 x 16.5 P | RJ | Flexible floor coverings |
| Bathroom | 6.8 x 6.11 P | RJ | Ceramic tiles |
| Storage | 3.7 x 8.5 P | RJ | Concrete |
| Storage | 12.3 x 7.10 P | RJ | Concrete |
| BUILDING | |
|---|---|
| Type | Two or more storey |
| Style | Detached |
| Dimensions | 14.45x12.7 M |
| Lot Size | 8000 MC |
| EXPENSES | |
|---|---|
| Municipal Taxes (2024) | $ 4168 / year |
| School taxes (2023) | $ 483 / year |
| CHARACTERISTICS | |
|---|---|
| Landscaping | Landscape |
| Heating system | Electric baseboard units, Radiant |
| Water supply | Artesian well |
| Heating energy | Electricity |
| Equipment available | Central vacuum cleaner system installation, Ventilation system, Central heat pump, Private yard |
| Foundation | Poured concrete |
| Hearth stove | Wood fireplace, Gaz fireplace |
| Garage | Detached, Double width or more |
| Distinctive features | No neighbours in the back, Wooded lot: hardwood trees, Cul-de-sac |
| Pool | Heated, Inground |
| Proximity | Other, Highway, Cegep, Elementary school, High school, Bicycle path, Alpine skiing, Cross-country skiing, Daycare centre, Snowmobile trail, ATV trail |
| Bathroom / Washroom | Adjoining to primary bedroom, Seperate shower |
| Basement | 6 feet and over, Finished basement |
| Parking | Outdoor, Garage |
| Sewage system | Purification field, Septic tank |
| Window type | Crank handle |
| Roofing | Asphalt shingles |
| View | Other |
| Zoning | Residential |